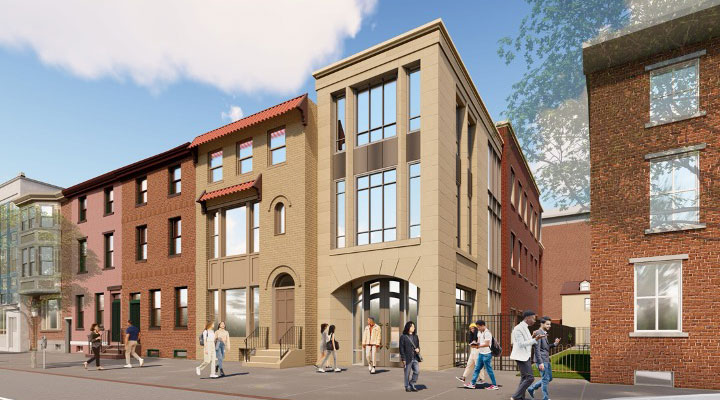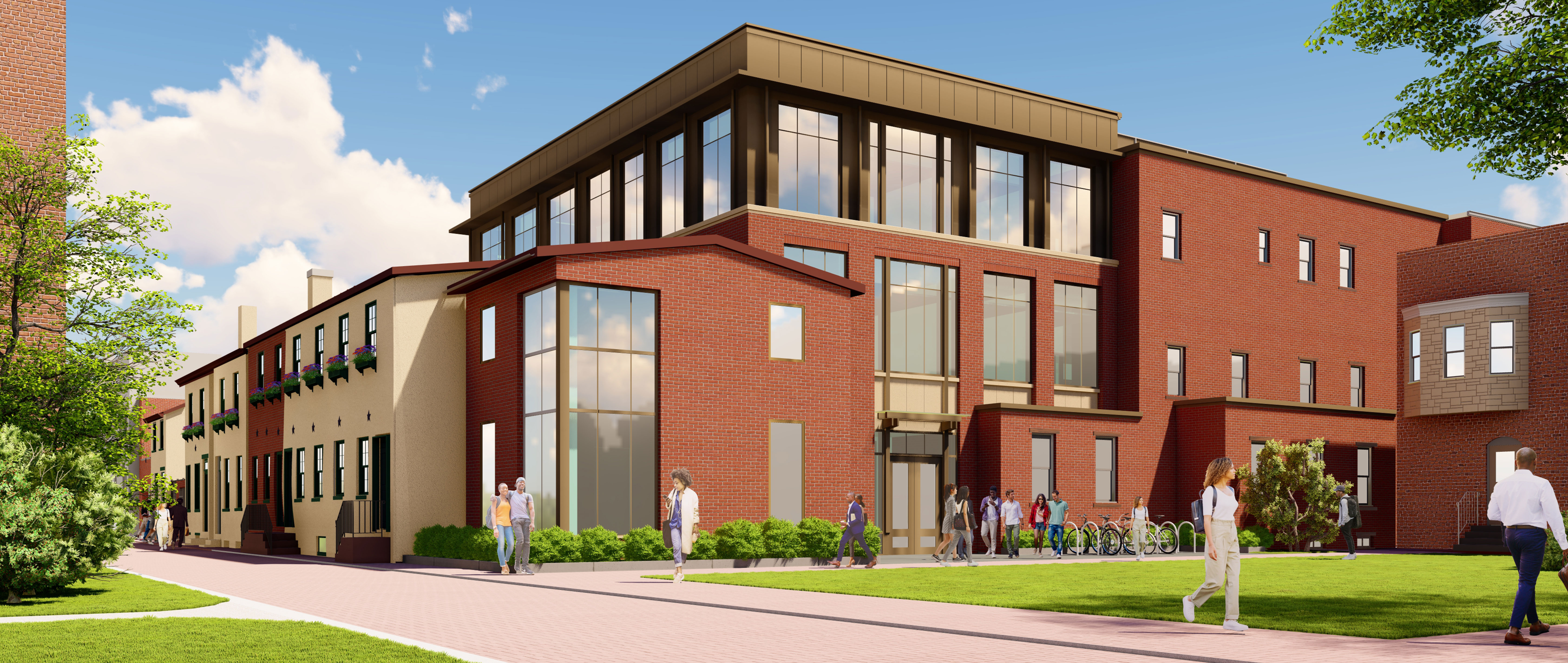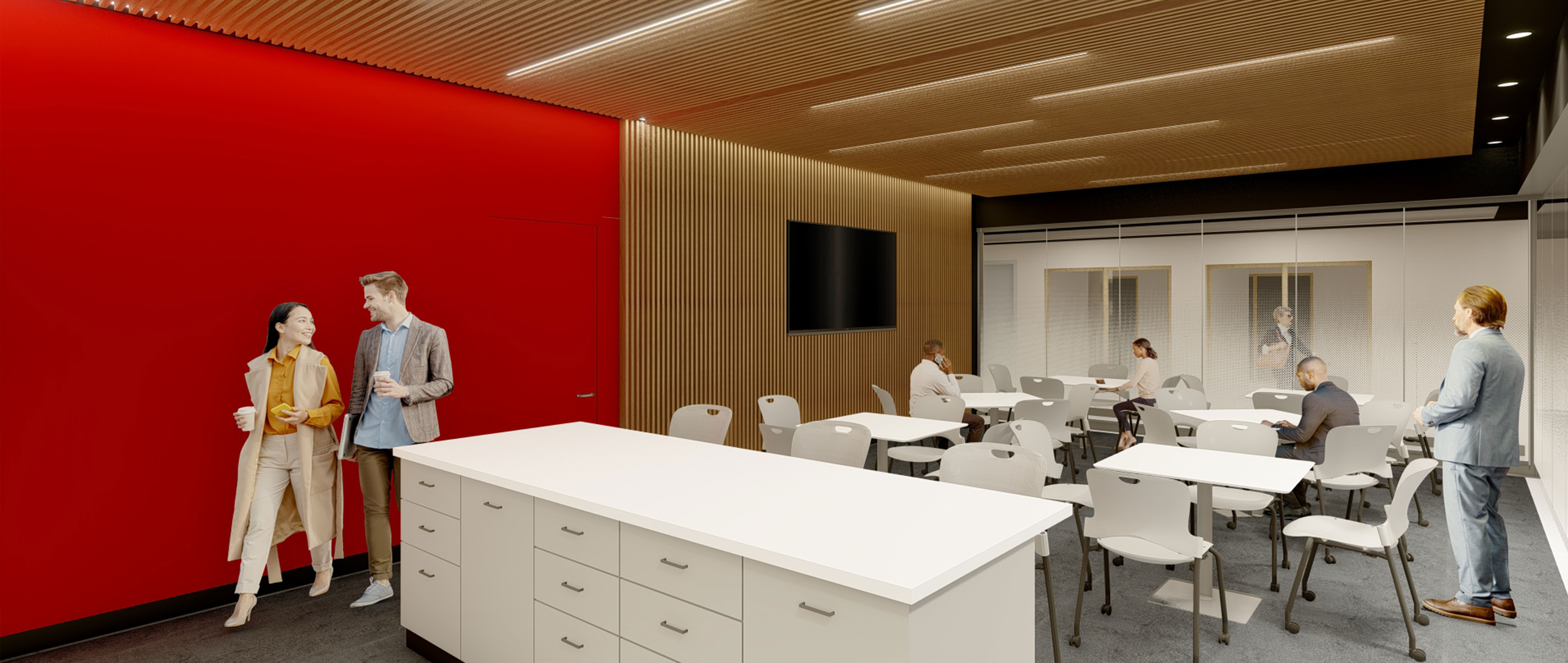Search

Rutgers University’s Institutional Planning & Operations division continues to breathe life into Camden’s Cooper Street Historic District. The new Cooper Street Gateway project, for which construction documents are currently being prepared, will include the renovation of 11 townhouses along the 400 block of Cooper and Lawrence Streets.
Susan Ryan, Project Architect and Historic Architect for IP&O’s Planning, Development, and Design group oversaw the initial programming and schematic design of the project, and worked with both state and local preservation offices to secure their approvals. Tom Rosenkilde, Senior Facilities Project Manager for Project Services, is now managing the project as it moves closerto construction, while Ryan remains involved in the historical preservation aspects. The Architect is Clarke Caton Hintz. “It is not feasible to restore the interiors to their original state, as there are almost no traces left of the historical layouts, finishes or details,” said Rosenkilde. “Instead, we will preserve the exteriors, construct a new addition behind the buildings, and interconnect them into one new 50,000 square foot structure.”
The resultant space will house about 80 private offices, about 80 open “hoteling”-style work stations, conference rooms, a faculty lounge, and miscellaneous support spaces. It will primarily be occupied by the Faculty of Arts and Sciences, the largest academic unit at Rutgers University—Camden. “The jewel of this project will be a large event space with an outdoor courtyard,” Rosenkilde explained. Designed to accommodate a variety of events, the space will feature a pre-function lobby, sophisticated audio-visual equipment, and even a commercial catering kitchen.


Rosenkilde explained that SHPO approval of the project was contingent on a number of conditions. For example, the existing building conditions—both interior and exterior—have to be photographically documented in detail before any new alterations take place. An archeological excavation must be performed in the yards behind the old houses. Interpretive signage must be installed near the new building, illustrating the history of the site.
“We are aiming for LEED gold certification and think we have a good chance to earn it,” Rosenkilde said. LEED—Leadership in Energy and Environmental Design-- is a globally recognized certification for achieving green building status. The Cooper Street Gateway is in an urban zone and is considered brownfield redevelopment. It will also be an all-electric building, using no fossil fuels. “To heat and cool the building, we will use a Hybrid VRF (Variable Refrigerant Flow) system. Like typical modern heat pumps, it will feature outdoor units on the roof connected via piping to indoor fan coils. Ductwork will be relatively small – a big plus when working inside historical structures – but the biggest advantage is that it uses only a limited amount of refrigerant. Most of the system will use plain water, making it easier to maintain, safer for occupants, and better for the environment” added Rosenkilde.


The $60 million project is partially funded by a $25 million federal American Rescue Plan (ARP) grant. Because of this, in addition to other ARP guidelines, the building must have a community outreach component. “The building will have two entrances: a campus facing entrance and a public facing entrance,” Rosenkilde explained. “Meeting rooms and the event space will be available for public use, directly engaging the community.”
IP&O has been involved in the renovation and preservation of many Cooper Street buildings including Writers House, Alumni House, and the Artis Building. The street is one of Camden’s oldest streets and is rich in history and architecture. Cooper Street forms the southernmost border of the Rutgers University—Camden Campus, from Second Street to Fifth Street. It is principally lined with three-story row houses and detached houses that have been converted to rental units and professional
offices. Many of these buildings have Greek Revival or Italianate features, their construction dating from the mid-nineteenth century. Others exhibit Queen Anne or Chateau styles from the later nineteenth century.
Project completion is expected in early 2027.

